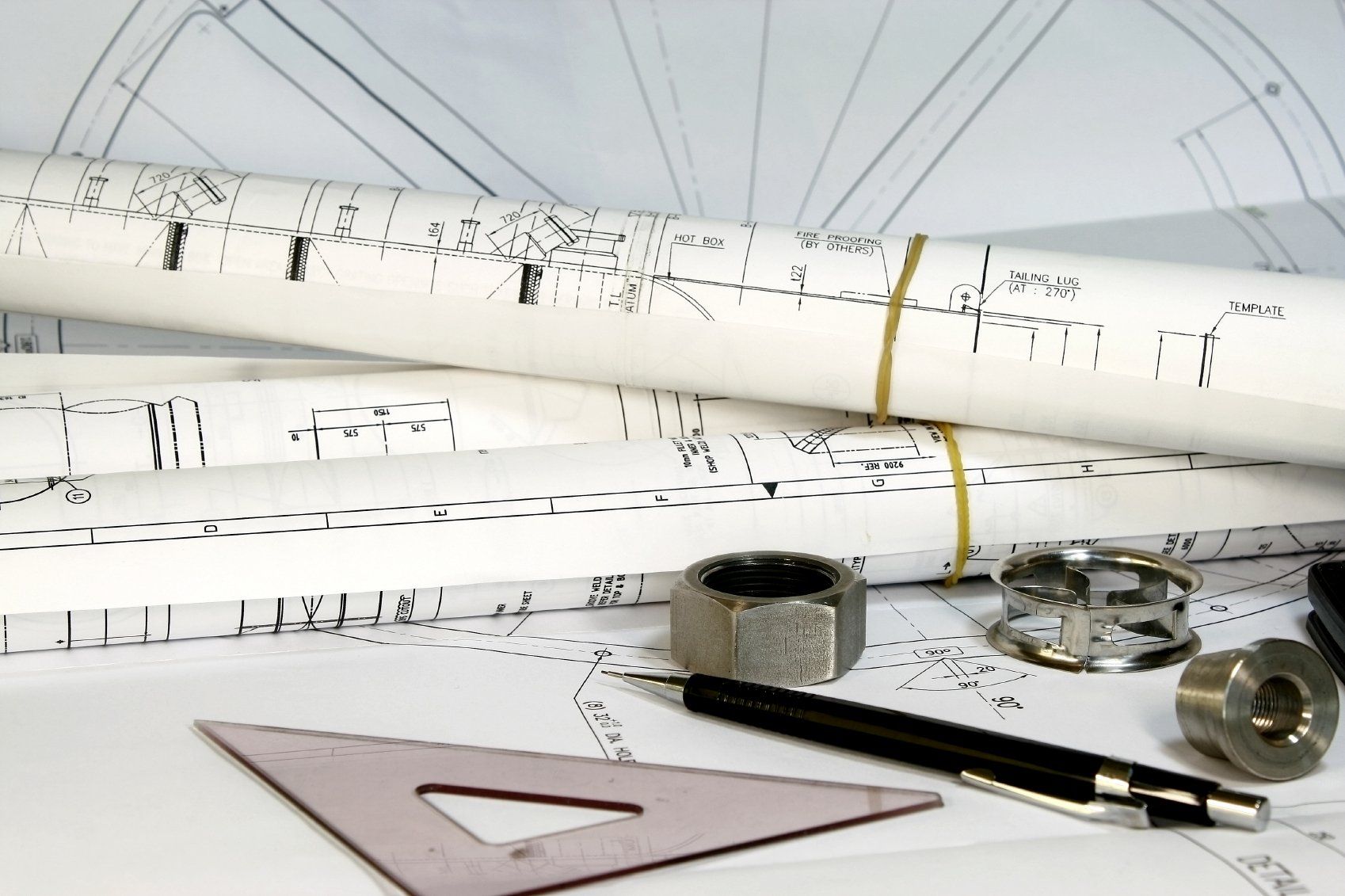Health & Safety Risk Register & Signs Using Revit
Abdul • 26 January 2021
Health & Safety signs - revit template and cad blocks

As part of a project we were assigned - we were asked to build a risk assessment template in revit. We think this will be a good tool for others looking to create a risk assessment in revit & so we have made it available as a free download.
Each category of signage (Emergency / Warning / Mandatory etc.) is built as a family that consists of several types of sub-families within it. Risk assessment is created using Note block function in revit. In the template 'Warning signs' shown as yellow triangles is creating the risk register, however any other category can easily be made to create another register if needed.
The note block lists every instance of warning you place in the model & if you remove a warning sign, the associated risk is removed from the schedule. The signs are based on HSE guidance https://www.hse.gov.uk/pubns/books/l64.htm
Also available to download below is the .dwg version of these signs.
Revit signs look slightly different to .dwg signs as we had to optimise them to retain the auto scale ability. It will be interesting to know how others tackle creating risk assessment registers in Revit and BIM systems so please feel free to comment. One of the systems I have come across is Bimsafe https://www.bimsafe.co.uk/ which looks interesting and might be a good tool.
The revit template and cad file can be downloaded here (email required)

A question was asked in a BIM forum: "We like to show the building elevation with 2 or 3 different color options for the client to choose from. Elevations do not change, just the paint is changing. I know I can copy the building over 3 times and give each one different colors, but these are massive buildings and I am hoping to avoid that. Also, I don't think we can use the "design Option" for the pain only. How would you offer multiple looks for the same building? Any suggestion would be appreciated." The simplest way to achieve this is by applying view filters to each of the duplicated elevations and then applying various colour / hatch options to duplicated elevations in the vg settings. For example - see above image showing four colour options for the same elevation. I have duplicated the south elevation four times, applied the same 3 view filters to each elevation picking out the family types that I needed in the options.










